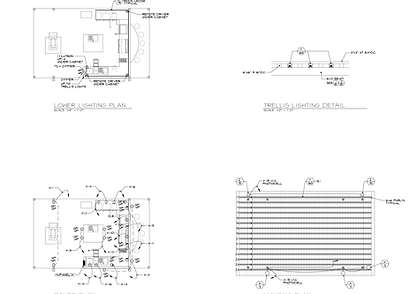top of page
The Process
DesignArt Studios is a full-service design firm offering a variety of services including Residential Design, Interiors, Commercial Design,
New Construction, Additions, Remodeling, Space Planning, Permitting and Project Management in Santa Barbara, California and surrounding areas. Our services can take your project from preliminary design all the way through construction documents and beyond. Below is an idea of our process.
Schematic Design
After our initial consultation with the clients and the design agreement is signed, the preliminary design process begins. Sketches are produced and ideas are put together to share with the clients to get their thoughts and feedback.


Design Development
After the preliminary/schematic design is approved. The design is further developed into floor plans, elevations and 3-dimensional models, showing preliminary material selections and proposed furniture layout and space planning. At this point, the drawings will start to be developed.

Construction Documents
Once the final design is approved, with assistance from our team of consultants a set of construction documents is produced, including, site plan, floor plans, elevations, sections, roof plan, foundation plan, electrical and lighting plan, structural engineering, energy calculations, etc.




Permitting
Most projects require permitting from the County or City, depending the location. DesignArt Studios represents you through this process with our expertise and knowledge, along with our long lasting relationships with these agencies. Our design services can not only include the design but also get you through the permitting process and ready for construction. These services can include applications, Architectural Board of Review, Coastal Review Board, Historical, Fire and Safety, Plan Checks, etc.
bottom of page
